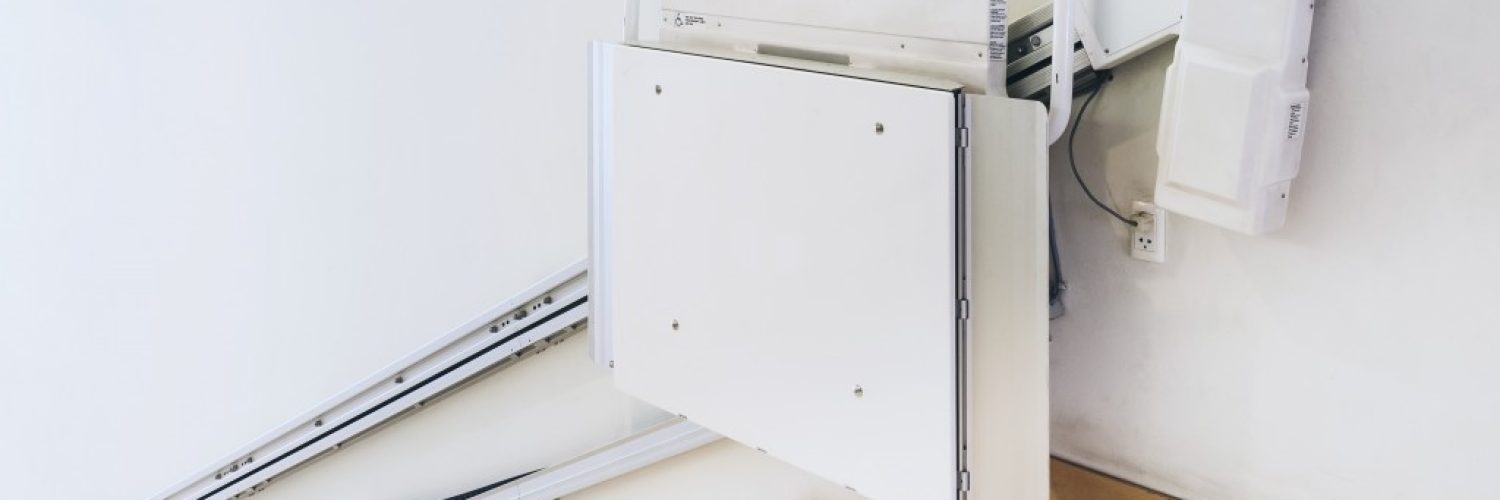The Americans with Disabilities Act requires accessibility features for disabled members of the public who have a business in their building. The federal civil rights law also prohibits disability discrimination in many sectors, such as housing and education. Exclusion of persons with disabilities from engaging in everyday activities is also prohibited by the act that went into effect on January 26, 1992.
Compliance with the law continues to rise on a year-by-year basis, from Kansas City to Honolulu. A few measures that building owners and communities have taken to improve their accessibility are:
Auditing Pre-Built Buildings
Building owners are advised to conduct accessibility audits every three years. During these audits, accessibility experts check existing accessibility features, current and projected needs, and suggestions or requests from building tenants or guests that have disabilities. Buildings are assessed according to guidelines that keep in step with the federal act and local requirements.
After the auditing process, these experts give practical advice tailored to your building’s needs and problems. The National Disability Authority’s Guidelines for Access Auditing of the Built Environment provides detailed reports that would leave no detail ambiguous.
Training of Maintenance, Management, and Staff
Accessibility isn’t completely reliant on physical structures. People who work with or serve persons with disabilities must also be trained. Accessibility handbooks serve as important instructions for renovations and for the conduct of maintenance, management, and staff training. An equal status policy for dealing with customers with disabilities can also put such clients at ease.
A concrete benefit of accessibility training is the conduct of staff regarding spaces designated for people with handicaps. Bathroom stalls, parking spaces, widened corridors, and walk spaces are installed not for use of able people, but for persons with disabilities who need more space. Technological advancements such as subtitles in instructional videos or headphones for narration should be available for people with visual or hearing impairment.
Accessibility Fittings and Furniture

Your building must be accessible from the parking lot to the corridors. Outside the building, concrete replacement is a must if the damage is in the path leading to and away from your building. Parking spaces must be specifically designated for persons with disabilities. They must be kept close to the entrance and drop-off points must be cleared of vehicles.
Ramps leading up the entrance or down exits should also be restricted for heavy cargo on carts or wheelchairs. Lighting and guiding rails may also be required for guidance.
Inside the building, steps must always be accompanied by ramps. Corridors need to be widened for wheelchair access; doors should be open unless there’s a meeting and wide enough to fit all users. Lifts should be able to make a stop for each floor. Waiting rooms and restrooms should also be designed with accessibility features.
Braille signs and signs with wide text should be placed in areas that are easy to reach and read, so as to guide guests and employees. Walls, floors, and lighting could impact the navigational capabilities of a person and should be paid attention to. Investing in good intercoms, ticketing machines, and information desks will provide ample assistance for people who need it.
In lieu of policy gaps, consumer products and DIY innovations are being looked at as possible alternatives. Persons with disabilities are looking at these means to develop a range of services and features that zooms out of individual experience to cover a whole range of disabilities. Housing, transportation, and workplaces that are truly inclusive for persons of all abilities are increasing in popularity, use, and development.

