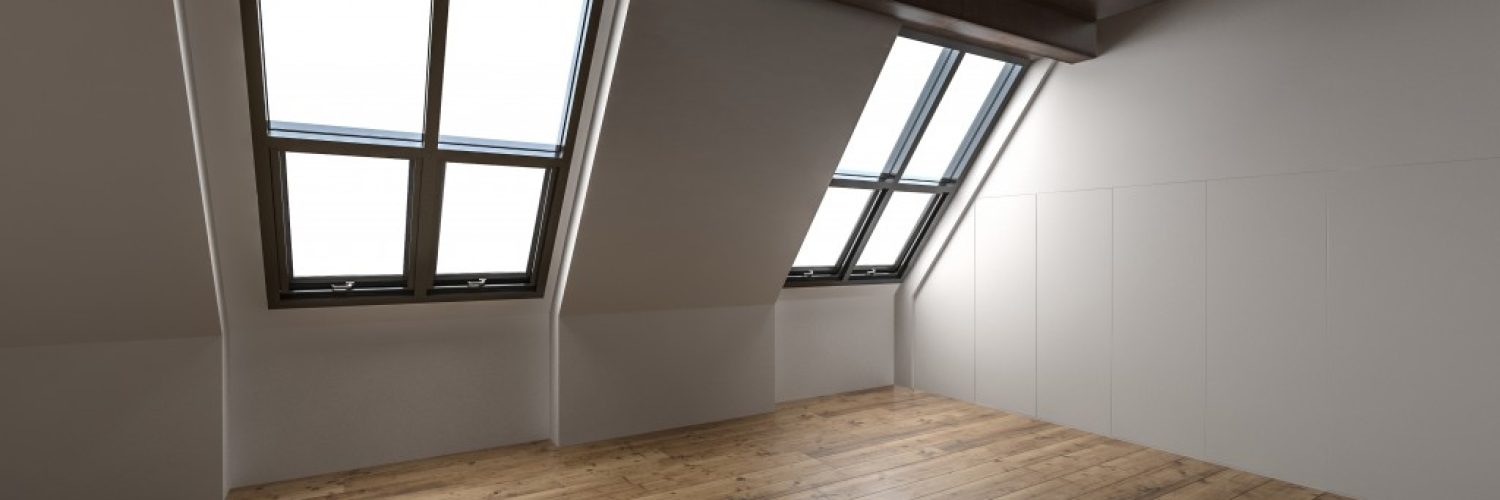Loft conversions are one of the most popular home improvement projects in the UK. Apart from easing the space pressure in most homes, conversions are also great solutions for residential properties in urban areas or any place where a two-story extension does not make sense financially.
Loft conversions also add a significant amount of monetary value (up to 20 percent) of any property. Also, many homeowners choose to convert their loft areas to obtain more space without the stress of moving home. Construction work of loft conversions is also less disruptive compared to overhauling the entire home.
Before you start looking for loft conversion companies or build a loft for yourself, create a loft conversion plan by answering the following questions to ensure a smooth decision-making process:
How Usable is My Loft Space?
Check if your roof space is suitable for conversion. Most are, but there are three things to check:
- Roof pitch. Measure your roof’s angle. The higher the pitch angle, the higher the central head height will be.
- Internal height. Measure the top of your ceiling’s joist to the apex’s ridge board. You need a space of 2,500 for conversion.
- Make sure that internal rules measure 7,500 mm front to back and 5,500 mm side to side.
How Will I Use the Space?
Once you’ve made sure your home is suitable for conversion, consider its use. Will it serve as an additional room for guests or a playroom for the children? Will it be another space for study or relaxation?
You can also use your converted loft into a multi-purpose room perfect for accommodation and recreational activities. If you plan on adding a bathroom, make sure to leave plenty of headroom.
When looking at the floor plan, do not underestimate the space you’ll get. You might have ceilings that will restrict the type of furniture you have or even movement. Your new loft should offer usable space that is best for play, relaxation, and work.
Will I Need Building Permissions or Party Wall Agreements?

Planning permission is not often required unless you plan to exceed specified limits or your roof space. Check with your local planning department to know what you are allowed to do.
Building regulations that apply to loft conversions certify the structural integrity of the new flooring, as well as the stability of the existing structure. These regulations also ensure that there are safely designed stairs and reasonable sound insulation.
Finally, consider whether your conversion project is subject to The Party Wall Act of 1996 — an act that gives adjoining owners notice.
Should You DIY or Hire a Professional?
Any loft conversion project is a complex process that requires the help of a professional. While DIY attempts are possible, hiring a loft conversion company can help you with the trickier aspects and the work involved with conversions. Work with a specialist conversion company and let them undertake the tasks.
Once you have the answers to these questions, you can start planning for your new loft! Work with a professional for sure results.

